War and other dangerous situations like tornadoes, hurricanes, and violent storms have always terrified people and caused them to desire safe shelter. This is why even today people question how to build a fallout shelter, so they will always have a safe place to stay in the event of a serious situation. While it’s true that building a fallout shelter may be all for naught, as it may never really be used for any kind of emergency, the peace of mind it gives the owner(s) of the shelter makes the actual investment a wise one.
[the_ad_placement id=”in-text-1-type-r”]Some shelters are crudely built with the bare basics while others are constructed out of kits with all of the creature comforts one would want while hiding away from the dangerous world outside. There are many types of shelters a person or family can build, and such shelters have a variety of features and functions.
Fallout shelters
Fallout shelters are constructions that offer you and/or your family a safe place in the event of an emergency, whether the emergency is a dangerous storm or something worse, like radiation from nuclear fallout. Following a nuclear attack, after the explosion, small particles, all of which are irradiated, fall from the sky, just as if it were raining. The term irradiated means that the particles have all been exposed to radiation from the nuclear blast, and therefore such particles spread radiation across the land in a wide radius.
See also: Nuclear Fallout Map: Know What You’re Up Against
These same particulars are transported by the wind so they can spread even further. Once in the water, the water is polluted with radiation, and moving waters can carry the irradiated particles for a considerable distance as well.

Image credit: photorator.com
People build fallout shelters for protection from radiation in the event of a nuclear attack, but they also use such shelters as a safe haven for use during other serious or life threatening events. Materials used for construction of fallout shelters include, but are not limited to, the following:
- Brick
- Cement blocks
- Concrete
- Earth
- Particularly dense materials
- Sand
- Steel
Dense materials are ideal for fallout shelter construction because it allows greater protection against radiation for an extended period of time: thus, existing radiation lessens because of its half life. If a fallout shelter is constructed correctly, it will allow for no more than 1/40 to 1/250 of all radiation and irradiated particles to pass through its walls.
Fallout shelter basics
Whether building fallout shelter from the ground up or you are making use of an existing structure and turning into a fallout shelter, your safe area needs to have specific features and materials. First and foremost, you need an adequate ventilation system of some sort, and if it is powered by electricity, the ventilation system will require some form of backup power source that you can use should the electricity fail.
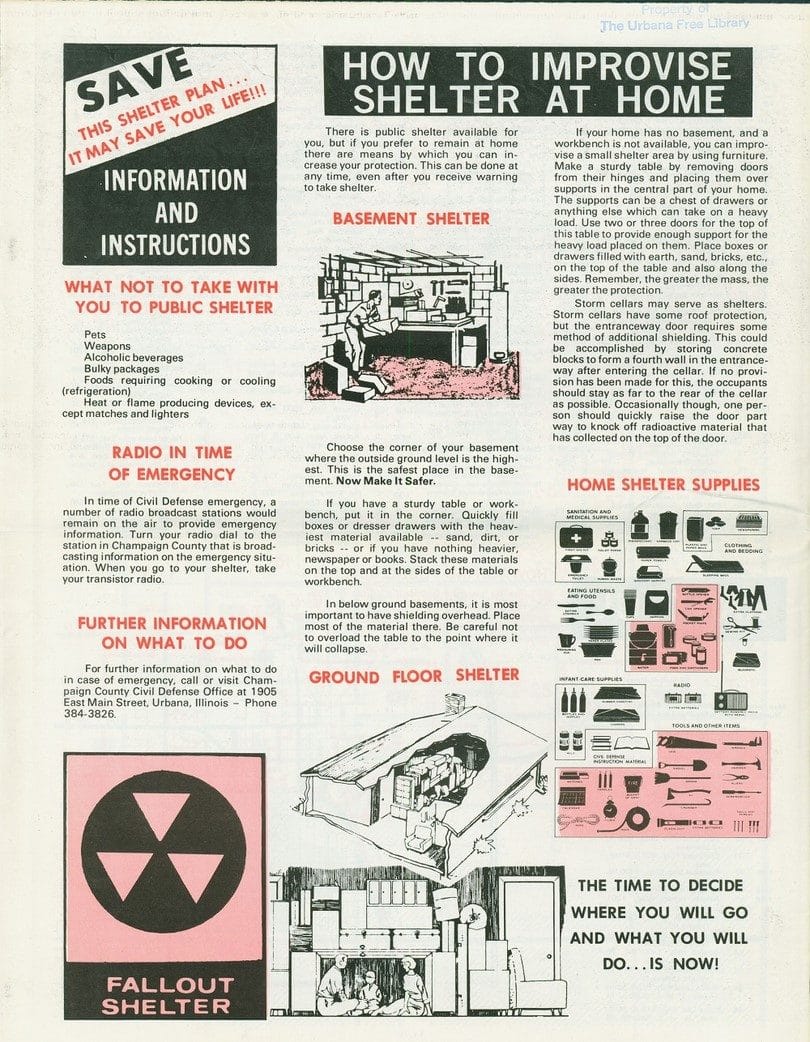
A running source of fresh water is definitely something you want access to while in a shelter, but if you cannot manage to get a running source of water, a stock of bottled water is your second best option. Inside the shelter, you will need access to a bathroom as well: This can be accomplished by adding a composting, emergency, or chemical toilet if you don’t want to invest in pipes and plumping supplies for installation.
[the_ad_placement id=”in-text-2-type-r”]With any fallout shelter construction, it is likely to cool in the evening hours. If it’s wintertime or whenever it gets cool, you will require a heating source for warmth. A space heater or a kerosene heater will help maintain a comfortable room temperature for all who are in the shelter. Bear in mind you will need adequate space to operate the heater and, as with the kerosene heater, you will need to stock fuel for its continued use.
Finally, a fallout shelter has no windows, so lighting is a must. Along with artificial lighting like battery-operated lanterns, you’ll need battery-operated flashlights.
Types of fallout shelters
There are several types of shelters you can construct, all of which have different features. Here you’ll find a summary of each type of shelter so you can decide which one works best for your needs:
Family fallout shelter: Spurred by the nuclear fears so in abundances during the 19050s and 1960s, people began building family fallout shelters that were constructed out of concrete and were typically added to a basement in the home. Checkout our article on how survive a nuclear war for more insight.
This shelter had vented floors to ensure a properly ventilated space, and the doorway was made with a sharp left or right turn before reaching the entrance, as it was believed to diminish the intensity of radiation. Here is a video from the National Archives on how to construct a fallout shelter in a basement:
Above ground versus underground: Are constructions placed about four feet underground. The four feet of earth is capable of diminishing the intensity of gamma rays exposure. In older versions of underground shelters, ventilation systems were hand cracked devices attached to an air filtering device on the surface via a pipe.
Today, you can equip an underground shelter with a modern ventilation system to ensure higher are quality. Alternatively, there’s the option of making a shelter above ground, but these shelters are best for people living in places with higher water tables; bear in mind above ground shelters do not have the level of protection an underground option does.
Additional fallout shelter types
While there are many people who build fallout shelters with classic designs, some people get really creative with shelters. The traditional method for building an underground fallout structure includes building a frame made of cinder blocks and pouring concrete around the frame for protection, some people use extremely unique shelter frames.
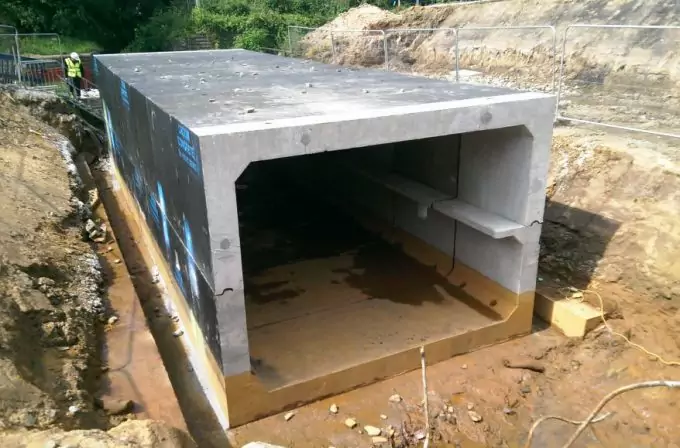
Image credit: qrcodematrix.com
Some of the more unusual fallout shelter shells include:
- Concrete Culverts
- Fuel tanks
- Ocean-going containers
- Old run down school buses
- Steel Cluverts
- Water tanks
There are some special considerations to take when using unique items for the framing of an underground fallout construction though. First and foremost, many of the above mentioned items are used above ground and therefore require additional interior bracing to ensure they can handle the pressure and weight applied to them when underground. By bracing the selected frame, it will be better able to manage the weight of the concrete that you apply.
In addition, in the event you use an ocean going container for an underground shell, it has to be put upside down in the earth to give the container enough strength to withstand being under the earth.
Creative shelters may be good for certain threats like storm survival, but it may not offer the kind of protection more sophisticated shelters can provide. Ultimately, the level of protection a shelter will give you is based on how the shelter is constructed and with what materials it is built.
Building underground – foundation
People build shelters in backyards or a remote area away from big cities and lots of people. After choosing the location, you will need to dig a large hole: This is where a backhoe or excavator comes in handy. If you have no access to the later equipment, you can call a professional contractor in to dig the hole for you. Digging cannot begin without building permits. You also have to contact the utility company to find out if there’s underground wiring where you plan to dig.
To minimize the amount you have to dig, it is best to find a sizeable hill or mound to dig into; the hole you dig will have to be big enough to contain the framework of your entire fallout shelter, so measurements will first be required.
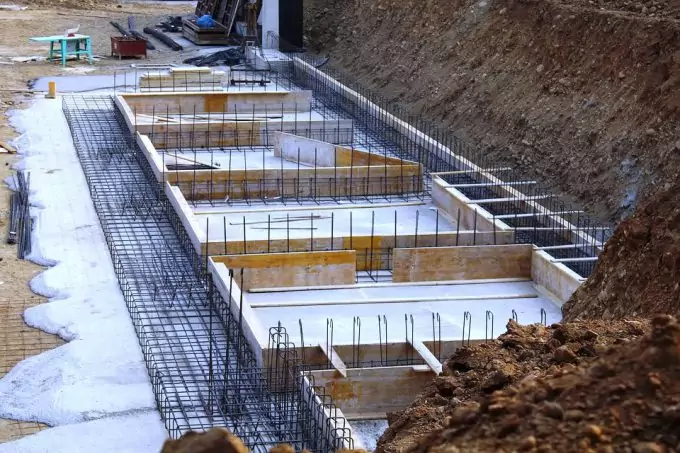
It may be necessary to place a sump pump in the hole you have dug before laying out the shelter’s foundation. A form needs to be placed so you can lay the foundation. You need to rough plumb for electricity and plumbing needs before building forms of the foundation.
The concrete foundation you lay should be at least four inches deep in the center of the structure. The peripheral of the foundation should be twice as thick to create footers eight inches thick. The extra thickness is needed for supporting the earth, roof, walls, blocks, and framework. When laying the foundation, you should consider adding rebar into its footer along with vertical tie ins for sturdy walls.
Underground structure – building walls
After the foundation is laid out and cured, you will need to put the shelter’s walls up. Walls can be crafted from concrete core-filled, reinforced, dry staked bricks. You can choose the style brick and size that fits your needs, but the traditional block measures 8 inches by 8 inches by 16 inches. Be precise in your measurements – it can help you avoid having to cut blocks, which can prove cumbersome. You need mortar to put down at least the first layer of bricks, even if you are dry stacking.
Always place corner blocks first and fill in the remainder after doing the corner blocks. Bricks must be square, level and plumb and run continual checks to ensure your structure is both level and square. To create the interior walls and make separated rooms, you can use the concrete blocks in an alternating pattern. Rebar can be put inside block openings to lend more strength to the structure. As walls are created, you’ll leave an opening for a doorway and an emergency exit.
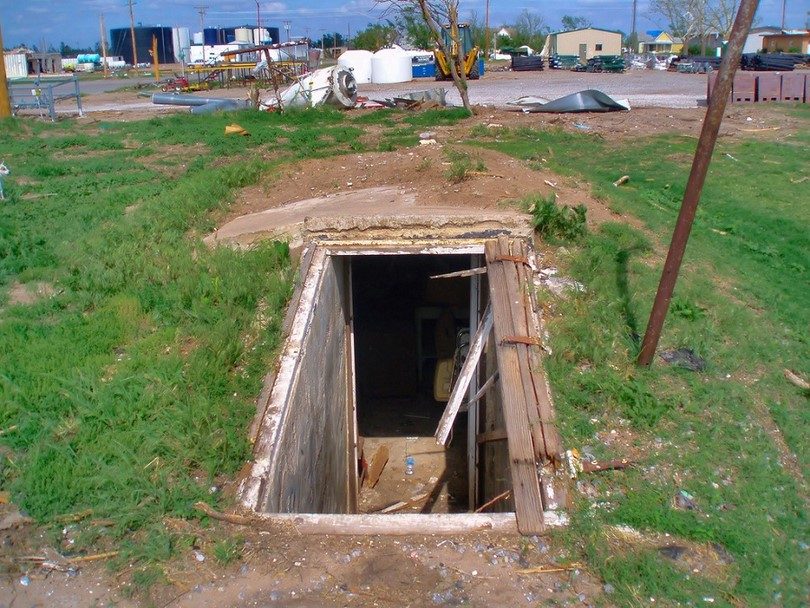
When the walls are completed, you have to establish a temporary roof so a more permanent structure can be added. You will craft a temporary roof out of wood materials so that you can put down concrete and allow it to cure before removing the temporary roof. It’s imperative that you put a safety roof in position to protect yourself as well as those who are working on the site with you.
Additional building measures
The temporary roof is constructed out of form boards so it can hold up the concrete you will pour once you make the roof’s rebar frame. Be careful: If you don’t establish a strong temporary roof and it collapses when the concrete is poured into it, the entire structure is ruined and you wasted your money. If you are not comfortable with this stage of construction, it might be wise to bring in a professional to make sure everything is put into place safely and with perfection.
After the concrete is cured it is self sustaining. Your goal is to make the fallout shelter’s roof capable of withstanding the lateral pressure it must endure in order to be buried beneath the earth. As it is, the roof will collapse due to the fact that it has a bit of tensile strength and more compressive strength. Thus, it is necessary to add rebar to make the roof stronger. The rebar is laid out in a grid like pattern. The bars are bent and turned into the concrete walls, thereby lending solidity to the roof and a stronger reinforcement in the walls as well.
Now it’s time to pour the concrete. It can take seven days or more for the concrete to cure. You want to keep the concrete moist so it cures well and remains strong. Once cured you can remove any temporary supports, but this should only be done when you’ve checked the concrete for cracks or other structural problems.
Construction guidelines
When building a fallout shelter, you are going to want to ensure the building offers adequate shielding. The walls, floor, and ceiling have to be set at a specific thickness to ensure protection from radioactive materials. The shielding you will need for your shelter is based on the fall out hot zone guidelines, which calls for about four feet of earth in terms of a minimum form of shielding from radiation.
Of course, that’s the minimum amount, and many who build a fallout shelter opt for even more shielding. The best materials for shielding include concrete and lead: This is because the material is more difficult for some forms of radiation fallout to penetrate at all.
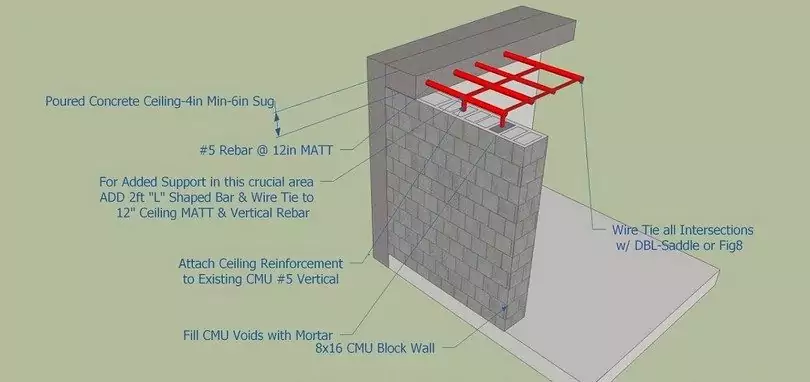
Not everyone can afford to invest a lot of money into constructing a fallout shelter. There are less costly shelters that will at least offer some protection. Some are crude like a deeply-dug, dirt-covered trench. Other options involve using existing structures for safety like a home basement.
[the_ad_placement id=”in-text-3-type-r”]Whatever construction you end up working with, you will need to prepare the inside of the shelter as well as the physical structure itself. There is a tremendous amount of planning that goes into fallout shelter readiness. You will need, at minimum, enough water and food to survive a period of two weeks in the shelter, and the more food and water you have the better. After all, it is possible that you may have to remain in the shelter for far more than a two week period.
The door of your shelter needs to be a solid, think construction and one that will offer you superior protection.

Image credit: americanblastdoor.com
When you buy a door to install in the shelter, you want a door that has a high blast load rating to ensure it can withstand the waves from an explosion or the attack of would be intruders. The door designs vary and include:
- Double ballistic doors
- Double leaf swing doors
- Flat blast hatches
- Riser blast hatches
- Single leaf ballistic doors
- Single leaf swing doors
The above-mentioned doors are sold as concrete filled options. Typically, the doors are sold with everything you need to install them. They are pre-hung, when applicable, for easier installation, and can handle high pressure blasts. What’s more, the doors are fire proof. After building the shelter, you want to make the entrance hidden: This will ensure your protection from would be intruders during a dangerous event. The shelter should be camouflaged in some manner, or, at minimum, built in a location that is difficult for others to access or a place that’s hard to find.

Image credit: americansaferoom.com
Once you have a door on your fallout shelter, you can add furnishings. You’ll have to stock the shelter with dehydrated goods, food, hygienic supplies, batteries, and things to entertain yourself like a small radio, battery operated games, and books. You can also add a futon to sit on, a small table, and beds into the separated bunkers. See our reviews of the best emergency radios to help you communicate with the outside world.
Do you really need a such shelter?
Fallout shelters are a structure that might never be used in an emergency situation, but it’s definitely nice to have one should a serious situation arise. Some people will use the shelter for other purposes as well, to get some use out of the structure until an emergency actually happens.
There are many options, plans, and methods for building a protective structure, and choosing what method you want to use is dependent on the level of protection you desire and how much you want to invest into the shelter you plan to build.
Looking for more resources? Check out our piece on how to construct a bomb shelter to give your more options for survival.



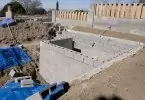

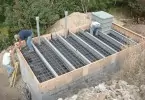
This is a great article. What happens to the waste though? Does it get flushed out? I feel that a fall-out shelter should have some way of disposing of human waste, being enclosed in a small space with bacteria laden material is not ideal in my opinion.
That’s a great question Robert. Usually this aspect is also considered in the blueprint – that if you plan to stay for more than a few hours in the shelter.
Usually, shelters that are made for extended stays would have an incinerator or a complex zero-waste management system (recycling, composting, etc).
That’s correct, James. The zero-waste management system and incinerator offer a better way of dealing with the waste.
Fallout shelters are constructed as safe and survival places during emergencies like wars, floods, hurricane, and nuclear attacks. The materials you need to make this type of houses are bricks, cement, sand, steel, earth, etc. The types of fallout shelters you can construct are family fallout shelters, above ground versus underground, old school bus, water tanks, fuel tanks, concrete culverts, steel culverts, etc. Do you really need this type of shelter and how long can you live in it during disasters?
In actual fact, fallout shelters are not essentially built to survive blasts, but are built to safeguard the inhabitants from radiation. If you design one, it is supposed to shelter you for a longer duration. So, you need to stock it with food, water, and survival supplies.