Whether you’ve landed on this page because you’re interested in building a house on a limited budget, or have the desire to impact nature in a more positive manner, learning how to build a tiny house can be much simpler than originally believed if progressive steps are followed. Initially, the task can feel overwhelming when thinking about the electric, plumbing, appliance installation, and all the other features of a home that require a lot of work.
[the_ad_placement id=”in-text-1-type-r”]However, the final product is rewarding; designing a mini dream or vacation house is well worth the few months it will take to complete. Watching as you bring your designs to life can be fulfilling, along with the time spent inside a home built with our own two hands.
Design your dream house
The process starts with the fun part! Before we begin building a tiny house, pull out a drawing pad and pencil, because we are the masters of our creations. This is the time to think about the function of our house. Is it’s going to be designed for vacation or work needs? Perhaps our tiny house is simply a getaway, or a place we can spend time with a loved one? Do we wish to build our small house with solar panels to lessen our impact on nature?
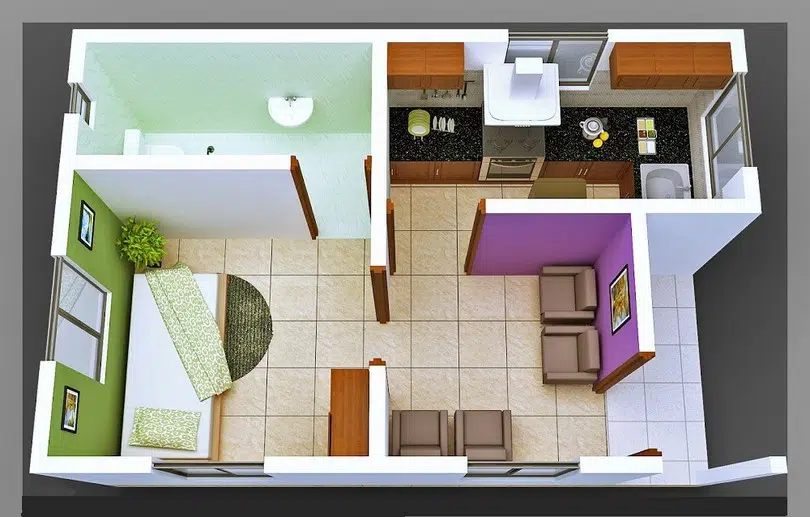
Do we want a small home because we know we’ll be spending most of our time outside instead? Before we draw out the floor plans and exact dimensions, it’s a great idea to have the general look of our house sketched out to help us when we draw or hire someone to create the floor plans. When designing such a house, keep the following questions in mind:
Size & location
- Will the site be on flat land or sloped land?
- Is the site on dry/wet/swampy/etc. land that will require special foundation adjustments?
- Will large boulders or stumps need to be removed or can the house be built around them?
- Do we want a one, two, or three level tiny house?
Shape
- Will we have to design around trees, boulders, or other natural obstacles?
- Do we want it to be rectangular or circular, with little or lots of angles?
- Will the house have small wings or a porch/balcony?
- Are we willing to put in the extra work for curved walls?
Roof
- Flat, gabled, or hipped?
- Will we turn it into a balcony or be installing solar panels on it?
Energy/access
- Will your house have city water, sewers, gas, power lines, etc.?
- Are solar panels ideal for your house, and if so, do we want to connect them to the main power?
Laundry/utility
- Is a laundry room needed?
- Will we need a back door with a mud room?
- Is a gas or electric stove ideal?
Bedrooms
- How many will we need to incorporate into the design?
- Will a space for visitors be needed?
- Are closets or built-in storage spaces needed?
- Do we want built in bunk beds and storage space?
- Do we wish to connect the bathroom to the bedroom?
- Will our bedroom be in a loft area, with access solely through utilizing a ladder?
Bathrooms
- Do we need one or more?
- Will the main bath be a full, half, or shower?
- How much storage will be needed & will it be built in?
Kitchen
- Do we prefer a closed or open kitchen?
- Will it connect to the dining/breakfast room?
- How much storage space will be needed for dishes and small appliances?
- How much counter space is a necessity?
- Is a big or small sink & oven needed?
- Will there be a pantry?
- Do we want an island?
Walls, windows, balconies, porches
- Big windows or little ones?
- Lots of windows or a few?
- Do we want skylights?
- Will the walls be flat or curved?
- Do we want a balcony or porch, and if so, connected to which room(s)?
- Are built-in ladders okay to use?
General
- Is there enough room for a fireplace?
- Do we want a room built specifically for a hobby?
- Where will extra storage space be?
- What kind of architectural style do we want to incorporate into the design?
Determine budget & major features
Now, it’s time to figure out how much money we’re willing to spend on our tiny house. Generally, the decision to build a tiny house revolves around the idea that it will be a cheaper alternative to a larger one, but sometimes it’s because we want to create a smaller impact on nature or need it for seclusion to work on a hobby. If it’s for leisure, spending more might even be part of the plan within specific hobby rooms. Regardless of your reason, there is an entire current surrounding the tiny house idea. If you’re interested in learning more about this, take a look at our article in the tiny house movement.
Perhaps it’s a dream to have a tiny secluded vacation house in the middle of nowhere. In any case, it’s best to decide what we’ll be spending the most money on while building our tiny house and whether or not our dream design is actually over-budget.
[the_ad_placement id=”in-text-2-type-r”]Consider the main features of your home:
- Are we going to be spending a lot of time in the kitchen? If so, do we want to spend extra on kitchen appliances?
- Is the purpose of the house for vacation or a pastime? If so, do we want a specialized room for relaxation or our hobby? Are any specialized features needed for installation concerning our hobby?
- Do you prefer the outside to look sublime with a garden as opposed to worrying about the inside too much?
- Are there any specialized features that will need to be added, such as a ramp or complete staircase?
Whatever design your tiny dream house is, make sure you’re going to be spending the correct amount of money on the correct aspects of your home. Use the proper materials for walls and foundations, but keep in mind of any cheaper alternatives. This is where you must estimate how much wood you’ll need based on the design, the costs of walls and windows, power tools and appliances, etc.
Generally, a tiny house can cost anywhere between 20,000 and 100,000 dollars depending on the quality of materials we plan to purchase as well as how small we end up making it. Tiny homes can be simple or elaborate based on the type of architecture used and the add-ons we incorporate into the design.
Draw/purchase plans & permit
Before applying for a zoning and/or building permit, the city/county near the location of our tiny house will often ask for our new house’s layout and plans. Whether you’re an amateur architect or prefer to hire someone with professional knowledge in architecture, it’s a good idea to have your plans ready in case the city has any negative feedback to give to you concerning your permit. You’ll need the final dimensions as well as electrical & plumbing plans.
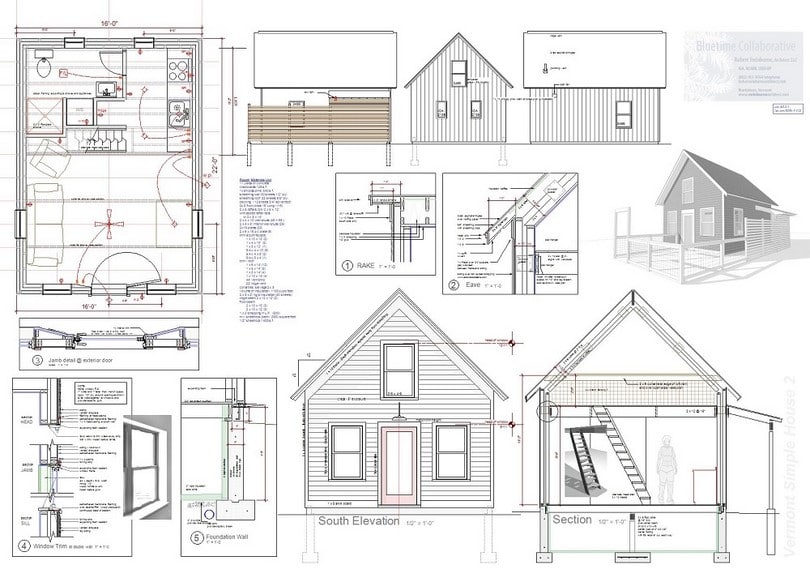
Be sure and check your site’s laws concerning property before finalizing your plans. Once you’re certain your plans fall under proper zoning laws, it’s time to grab your permit from the city! Be patient, the process to obtaining a building permit can take anywhere from one to 30 days depending on the complexity of your new home’s plans.
Prepare site, materials, and foundation
After we’ve obtained our building permit, it’s time to get our hands dirty! When preparing the location of our tiny home, we must first assure that the ground is level, no obstacles remain in our way, and the ground is stable enough to support a home. When choosing which direction your house is going to face, consider the sun’s exposure. If you want a specific area inside to be exposed to evening or morning sunlight, take this into consideration too.
Also consider what views you’ll want your windows to have. This is also the time to evaluate whether you’ll want room for a driveway or a yard, and if so, where you’ll want them located. The materials we’ll need will be acquired step by step during the process of completing our home. To begin, the foundations of the house must be laid. There are several different types of foundations we can choose for our tiny house:
Permanent wood foundation
Preservative-treated plywood has been used to make house foundations since the 1960s, and are ideal for tiny homes. They resist the effects of decay and water, and are much easier to install than a concrete foundation. Not only are they lightweight when it comes to workload, but less messy than your next option.
Concrete foundation
This type of foundation is common, but for a tiny house project, can be slightly overwhelming. If we’re keen on having a concrete foundation, its best to mix and pour the concrete slabs over a bed of gravel in order for proper drainage in the winter and spring.
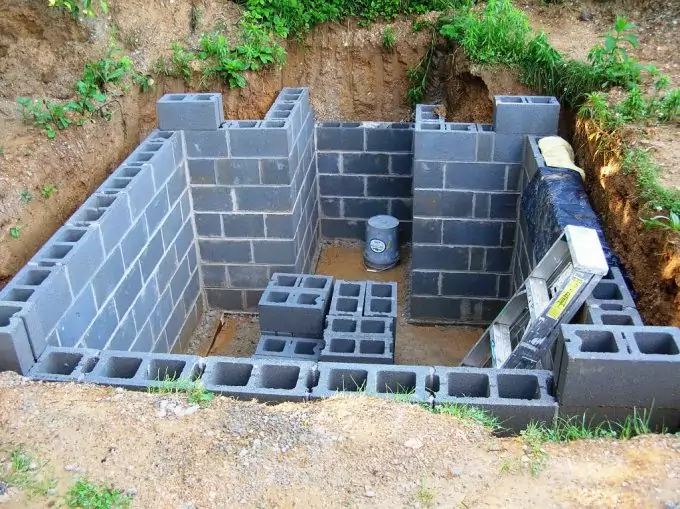
If our tiny house is located in a colder climate, adding a frost-protected shallow foundation would be a good idea.
Raised foundation
For some of us, a raised foundation is necessary because our site receives a lot of rain, or is in a flood-zone. For others, a raised foundation adds the look we’re seeking for our tiny dream house. In any case, there are two differing types of raised foundations we can use: A pier/beam foundation utilizes bricks or concrete with reinforcement footings about a foot apart.
A stem wall foundation is similar, but the footings are constant instead of spaced. Do not take any “shortcuts” when laying out our foundation. It is one of the most important steps in building our small house. If we fail to lay the foundation properly, the framing will then be affected and cracks in our walls are a definite potential.
Framing the house and roof
After we’ve decided on what we want as our foundation, and it’s been properly laid, the next step is the framing. We want to make the skeleton of our house. This step, along with laying the foundation, is crucial to building a successful house that is stable and will have a long life. Again, don’t take any shortcuts in framing – it’s a vital aspect to the longevity of our home. To get started, we have to decide where our major beams and posts will be located to ensure its walls will be able to support its own weight when we’re finished.
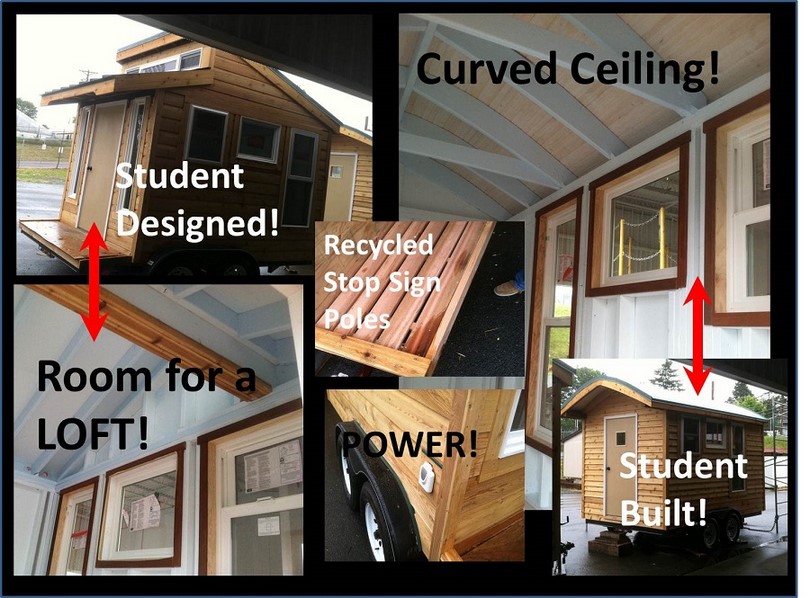
Space the beams evenly around the edges of the house, use sturdy materials, and don’t be afraid to use metal hangers and ties if joints seem to be loose. The same applies to the roof, whether we’re attempting a flat or gabled style.
Utilities & appliances
It’s best to install the rough plumbing first, in case an accident occurs we don’t want it to affect the electrical wiring with the potential of electrocution. Ask any plumbers in Los Angeles or other big city and they will tell you the same thing. We must decide where we want our sinks, showers, tubs, and toilets installed. Let’s not forget about our refrigerator, dishwasher, and washing machine which will all need access to clean water as well.
Consider whether we want a larger or smaller hot water heater depending on the amount of water we plan to use. This is also the time to review your building permit checklist. Often, there are set standards as to what must be done in a residential home concerning plumbing.
The electrical and gas comes next. We must choose whether we want a gas or electric stove to decide if gas is needed. Now, we can choose what type of lighting we want as well as where we’d like it. Are we going to want chandeliers in our tiny house? Sconces? Simplistic outlets to plug in floor lamps?
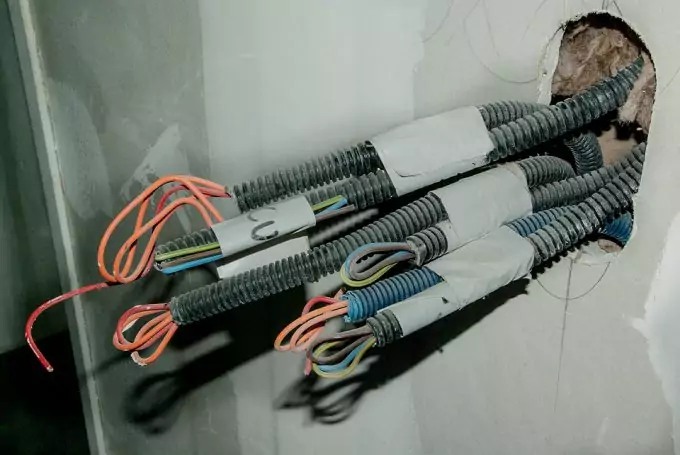
Be aware of the places outlets are installed and ensure there will be enough to fit the needs you have. The wiring can be placed through tiny holes drilled into the beams of the walls. Ensure they’re above two feet from the ground, in case flooding or any other natural disaster occurs around your tiny house.
This is also a great time to consider energy alternatives. Do solar panels sound appealing? If we’ve decided we do not wish to incorporate a roof balcony on our home, placing solar panels may be a viable and cheap (in the long run) alternative to energy. Since it’s a tiny house we’re building, solar panels should have no problem providing enough electricity for the small structure and limited amount of space we’ll be needing to heat/cool if we install a heater/air conditioner. We have a great article, with in-depth reviews, on the best solar panel so don’t forget to take a look!
Some county’s offer residential homes extra cash if they send their extra energy to a nearby power plant. However, we can install off-grid solar panels and save all the energy for ourselves. But be careful – if our tiny house is going to be located in an area with a lot of trees, the panels may not obtain enough sunlight to properly produce the amount of energy needed. Be sure that if solar panels are installed on the roof, a good amount of sunlight reaches them.
Walls & flooring
Once our tiny homes’ skeleton is complete, and the plumbing and electrical are finally installed, its time to build the walls and floors. Depending on the type of terrain and climate we’ve built our foundation on, choosing which to install first will be up to the builder. Usually, floors are the next to be installed to make mobility in the home easier as new projects begin to arise. Decide whether you want wood floors, bamboo, vinyl, stone, tile, or any other type of material first.
If we want carpet, leave this step for a finishing touch so that it isn’t dirtied as we move on to messier projects. Taking the correct dimensions for the needed materials is vital so we’re not overspending or have to haul back materials for a refund.
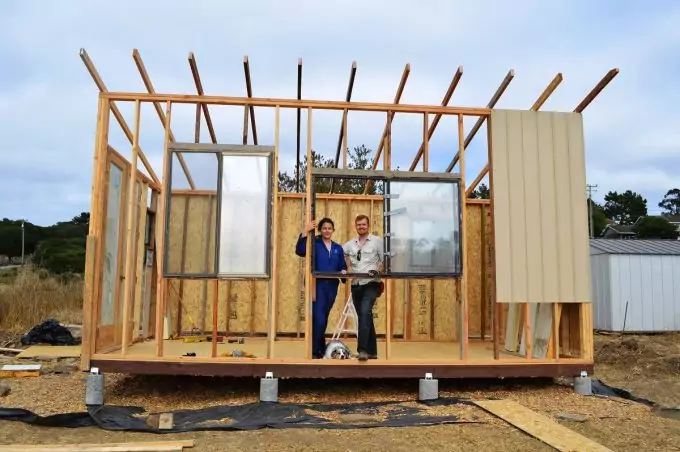
Apply the same concept to walls. Make sure the windows and doors are framed properly, and will be big enough for us to fit our furniture and appliances through! Remember, there are internal and external wall materials that must be installed properly. Drywall is usually used along with insulation materials to ensure proper protection from the outdoor climate. After this is done, more options arise as to what we can do with the insides of our walls.
We can choose bricks, plasterboard, mortar, plaster, concrete sheeting, tiles, etc. Keep in mind that appliances in the kitchens and bathrooms will soon be installed, so leaving space around these areas may be ideal for those of us that wish to mount specialized tiles or other forms of designs in these zones.
Bathroom & kitchen
It’s now time to install the rooms that many people spend most of their time in. This is where we can finally begin to be creative. As mentioned before, make sure the windows and doors are large enough to carry appliances and materials through – otherwise, our ideal appliances may not be able to fit into our tiny house. When installing the counters and sinks, we must pay close attention to where we’ve placed our rough plumbing to make sure the dimensions meet up properly with the plumbing line.
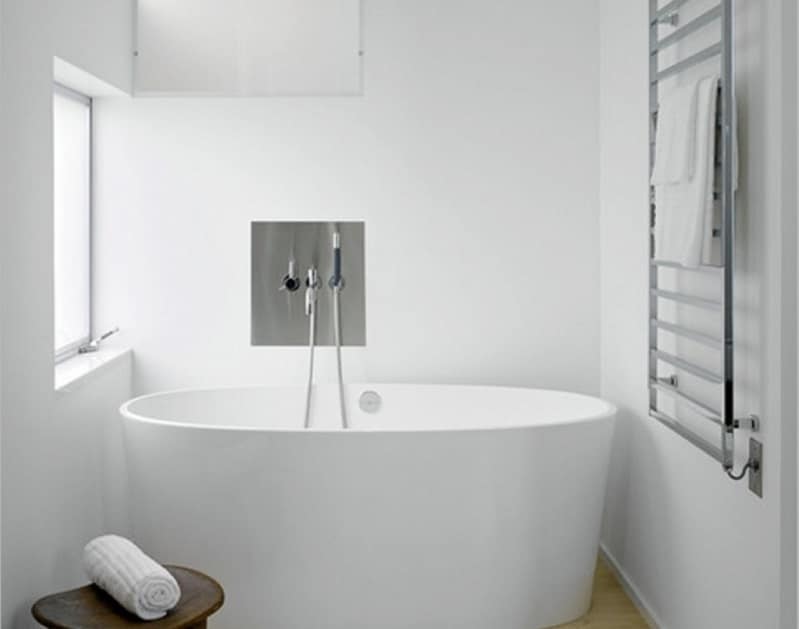
This is also the time to consider where we want our extra bathroom storage, utilizing space efficiently.
The same rule applies to the kitchen: Install counters, the stove, fridge, and sink within the proper dimensions that coincide with the rough plumbing and electric. Figure out where storage space will be most useful, and if an island or buffet fits your ideal design. There’s an array of differing types of cabinets to choose from, as well as different sized fridges and stoves.
[the_ad_placement id=”in-text-3-type-r”]Choose the appliances and countertops that will match your future décor, all while staying within your budget range. It is also vital to check the regulations our county might have concerning stoves and safety – some locations require specialized materials installed surrounding our stoves to prevent fires from spreading.
Extra rooms
Finally, it’s time to install any final extras we may have in mind for our extra rooms we’ve designed. Whether it’s an elaborate sewing room with a built-in sewing machine or a room to practice playing instruments in, adding specialized details to our tiny house can make all the difference as to whether or not we fall in love with our final product.
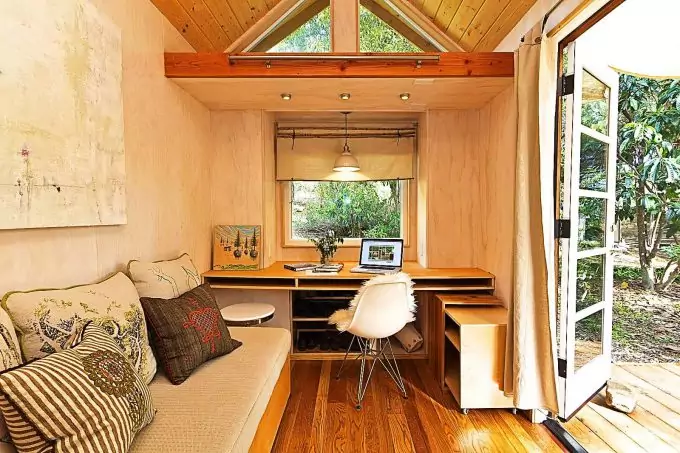
Make sure details such as lighting in closets is addressed, and installing windows that complement the weather – wherever we’ve decided to build our tiny house.
Finishing touches
Just as designing our tiny house was fun, so are the finishing touches to any given home. After we’ve made sure our plumbing is properly connected, the electricity is functioning correctly, our appliances are up and running, and our sinks aren’t dripping, we can focus on painting/wallpapering the walls, adding furniture, and placing little pieces of our personalities all over our tiny house in the form of specialized décor.
Adding those tiles around a kitchen stove or mosaics in the bathroom are now ready to be completed. Carpet can finally be installed. Giving the entire tiny home a wipe-down can now be done as well as installing any chandeliers or particular lighting. Adding details to the outside of our house can also be taken into consideration, such as window flower beds or porch and/or balcony rails.
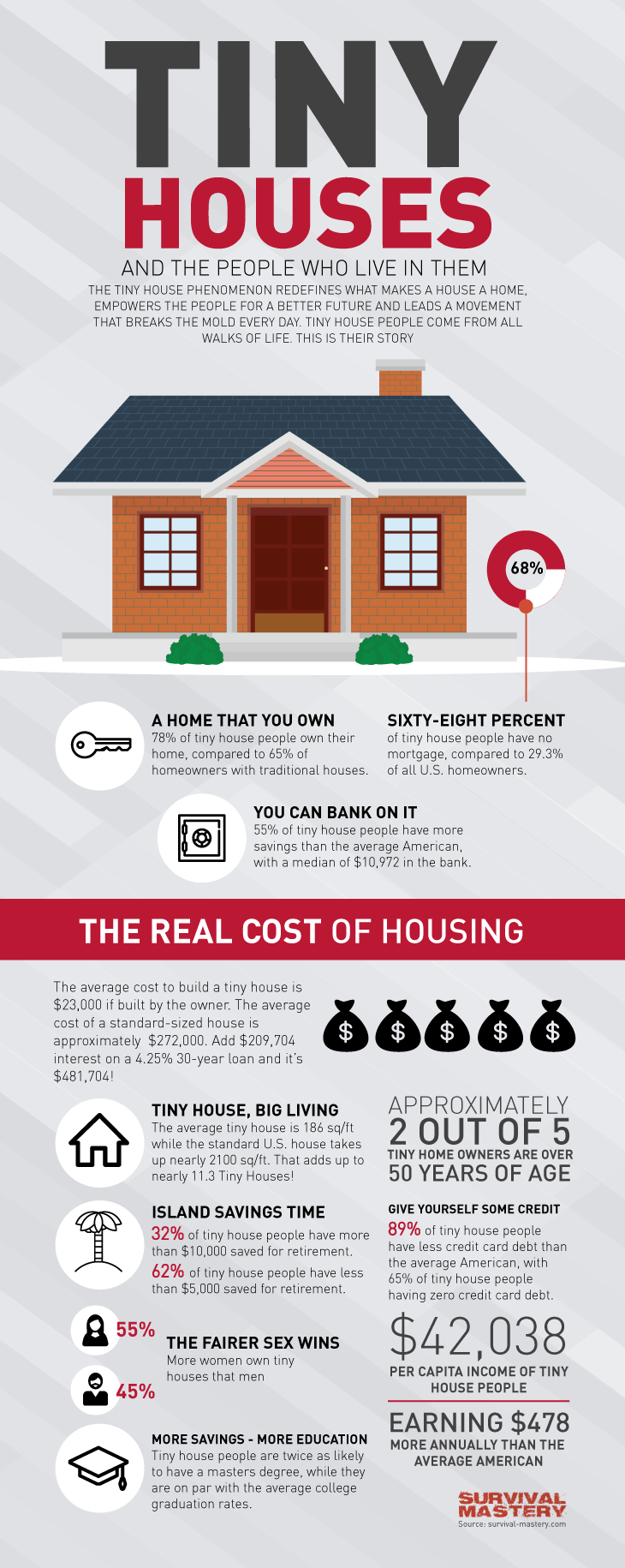
As we can see, building our tiny house on a budget isn’t as horrifying if we sort through the proper steps and budget our money accordingly. Many jobs described in this guide can be done by hired professionals at a cost, but pursuing our own means of building a house can be quite rewarding and easier than we think if we follow simple guidelines.
Dividing up the process into steps, makes building our own house easier, especially knowing the sequences in which to perform each project. By using this guide, we’ve learned that designing a tiny house can be easy, done on a budget, and can help impact our environment in a positive way as we begin to take up less space and use less energy. Now we can consider whether or not we want those solar panels attached to our tiny house.

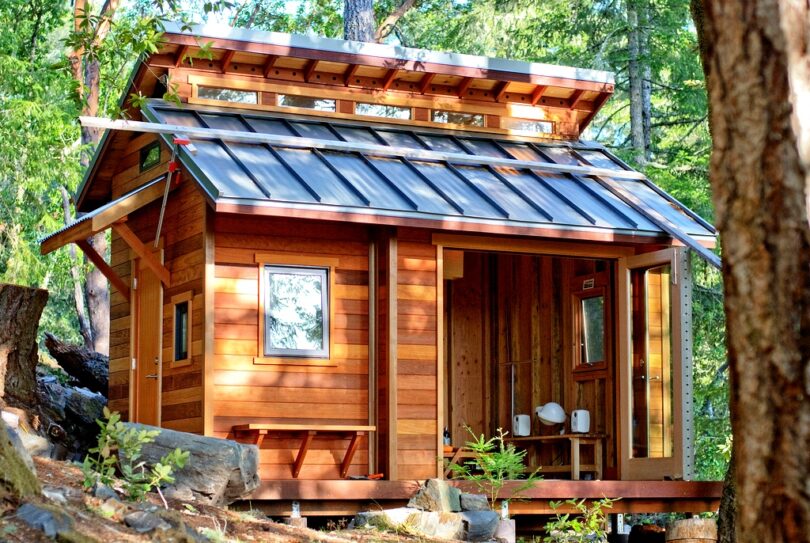
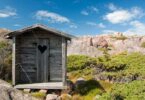
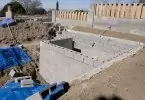

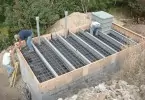
Once, Ihave decided to build a house myself. I
have drawn a project, bought all the materials and begun building. I couldn’t imagine it would be so difficult!
Thank you for sharing your experience with us!
I think tiny houses are the next big thing. I watch Tiny House Nation sometimes and I think these houses are very practical because they save you a lot of money (by thinking less space, less expense) and a lot of energy (less space to clean!) I’m just curious though, are there areas now whose home designs are tiny houses? I’m just wondering if a developer has finally invested on this.
Tiny houses are a new invention in the housing industry, and they have caught the attention of most people in the world, especially in the United States.
Nice work. Thanks for all the DIY info.
We are glad we could help. Check out our next posting for new tiny house ideas.